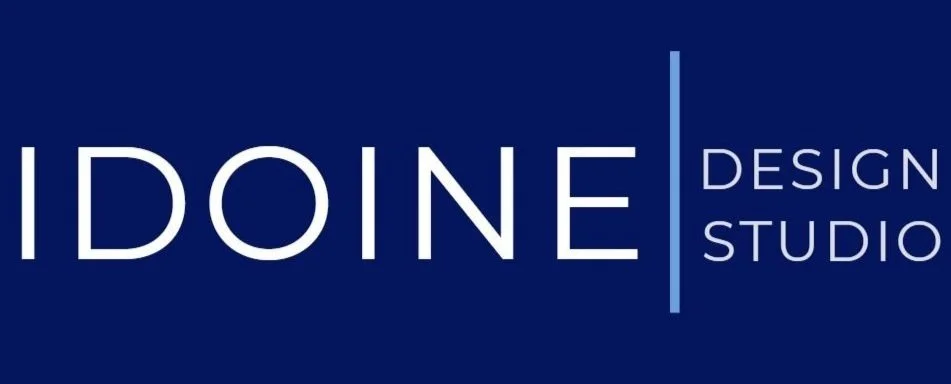Services
Idoine Design Studio is an architectural design firm offering comprehensive residential design services—from initial concept to final completion. Whether you're building a new home from the ground up or enhancing an existing space with additions or renovations, we guide you through every step of the process.
Our work begins in the early planning and conceptual stages and continues until you move into your completed home. The design journey is structured into four key stages:
-
Every successful project begins with understanding why you want to build a new home or renovate and existing home. We collaborate with you to define your goals, who the home is for, and your vision for the space. Together, we develop a detailed wish list and assess the potential of the site using tools like topographical surveys, zoning by-law analysis, and site visits. A strong grasp of city policies, site plan approval, and design guidelines allows us to offer a realistic, strategic overview from the start. This phase concludes with a feasibility review to ensure your aspirations align with the site's constraints and opportunities.
-
With your goals and site potential clearly defined, we begin conceptualizing the floor plan layouts along with a preliminary front elevation. These early sketches are the starting point of a collaborative design journey. The first concept presentation allows us to refine and align the design with your feedback. From there, we move into Design Development, adjusting room sizes, layouts, and architectural details to shape a home that reflects your lifestyle, needs, and aesthetic vision.
-
Once your design is finalized, we begin the city approval process, preparing a full Zoning Set including proposed plan & elevation drawings, site statistics, & a land survey. If it is determined that minor variances are required, we either revise the design or apply to the Committee of Adjustment (CoA). This includes:
Researching past approvals
Preparing justification that the variance is minor
Demonstrating the design fits the neighborhood context
Engaging with neighbors for support
We represent you at the hearing, presenting a well-prepared and thoughtful application to maximize the chances of success. -
With zoning and approvals in place, we develop a comprehensive construction drawing set, including detailed floor plans, elevations, sections, and building details. We coordinate with structural, mechanical, and grading engineers to ensure the permit package is complete and accurate. Our objective is a seamless permit approval and a set of construction documents ready for your builder. We're also available during construction to answer questions, ensuring your vision becomes reality.
Throughout the construction phase, we remain engaged—available to answer questions, provide guidance, and adapt plans as needed by the homeowner, builder, or building department. We are committed to delivering thoughtful, functional spaces that reflect your vision.
